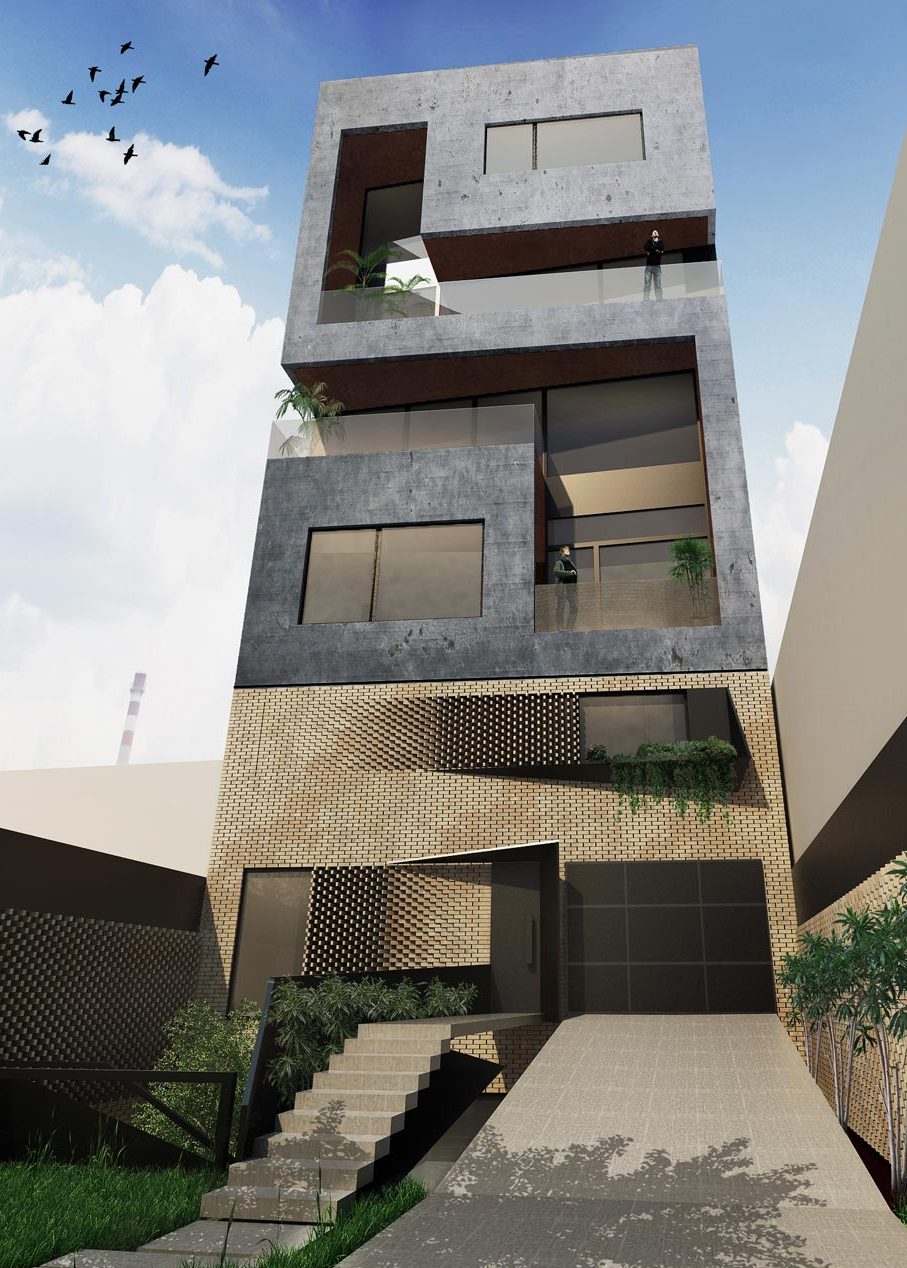Farmanieh residential is a multi-level building with five units all with different layout and spatial qualities. Three-dimensional positioning of the duplex units in the building block, results in double-height voids in the building envelope allows for growing of vertical gardens.
Farmanieh Residential
Location: Tehran
Year: 2017-present
Type: Residential
Area: 3000 sqrm
Status: Commission, in progress
Architects: Sina Mostafavi, Adib Khaeez, Faezeh Sadeghi, Masoud Barikany
Construction: Alireza Salami, Nasir Damavadni
Clients: Roudgari family, Rouzbeh Roudgari
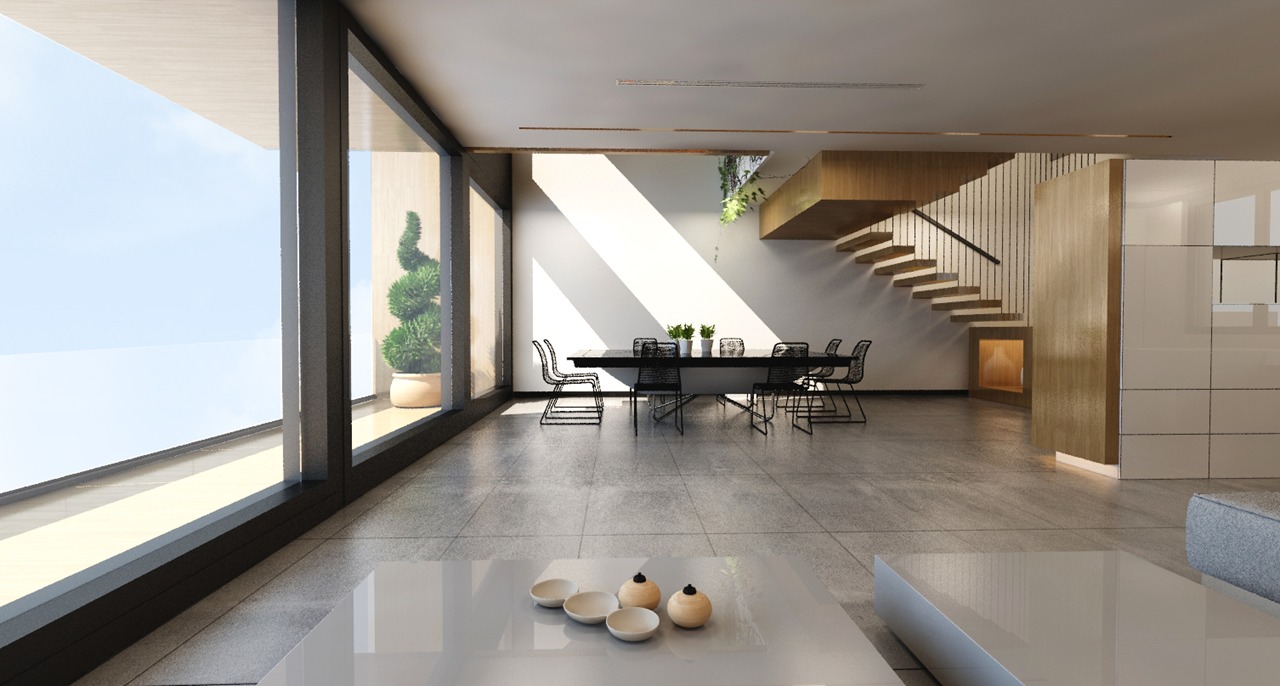
Farmanieh Residential Mass-Void
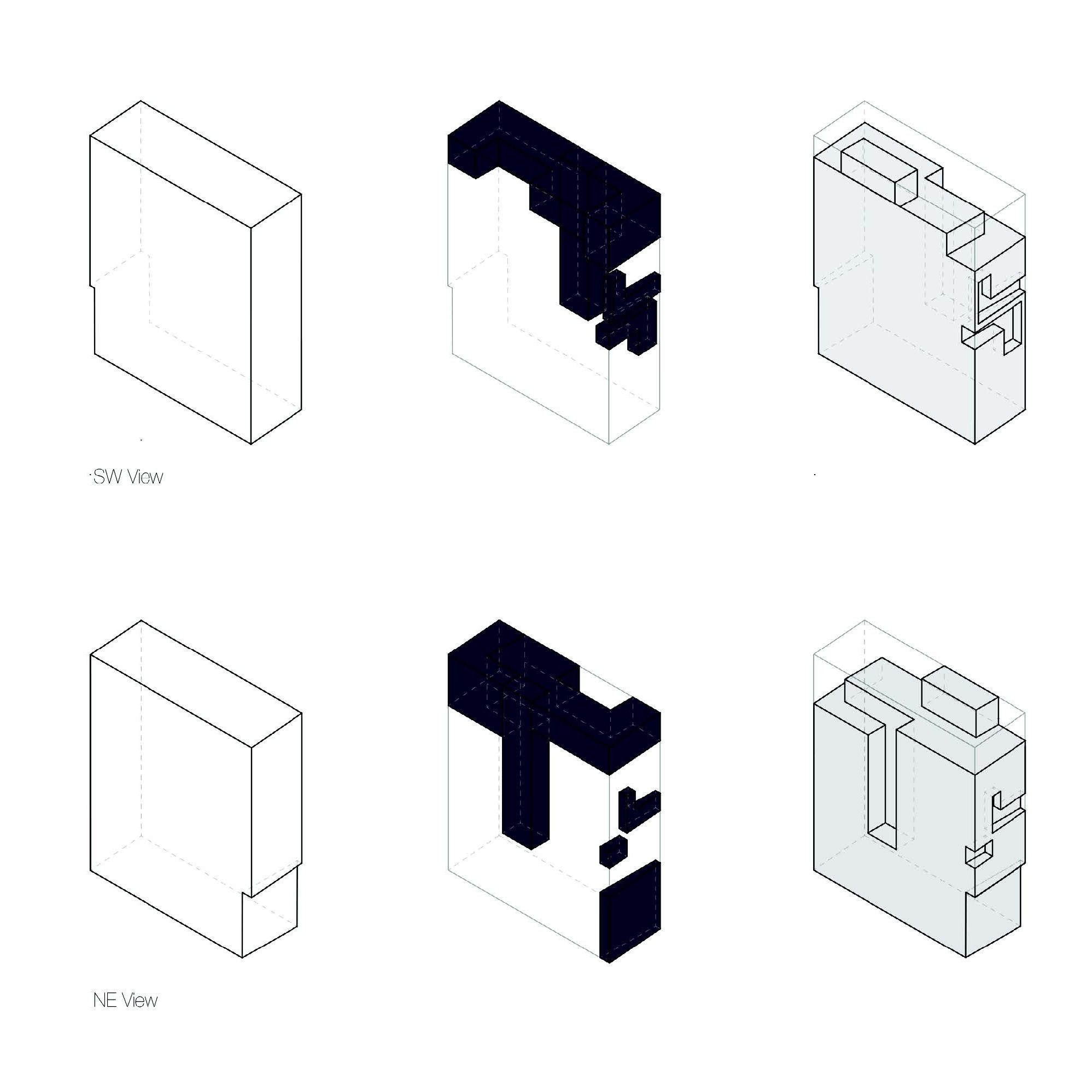
Farmanieh Residential Private-Public
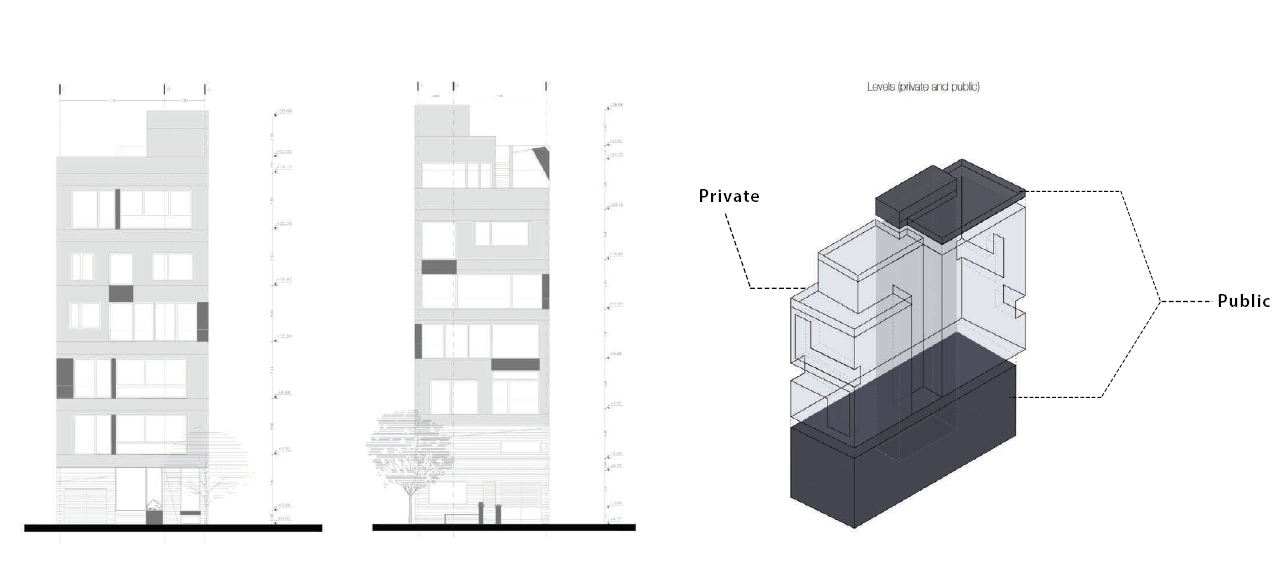
Interior view of the duplex units looking from south towards north
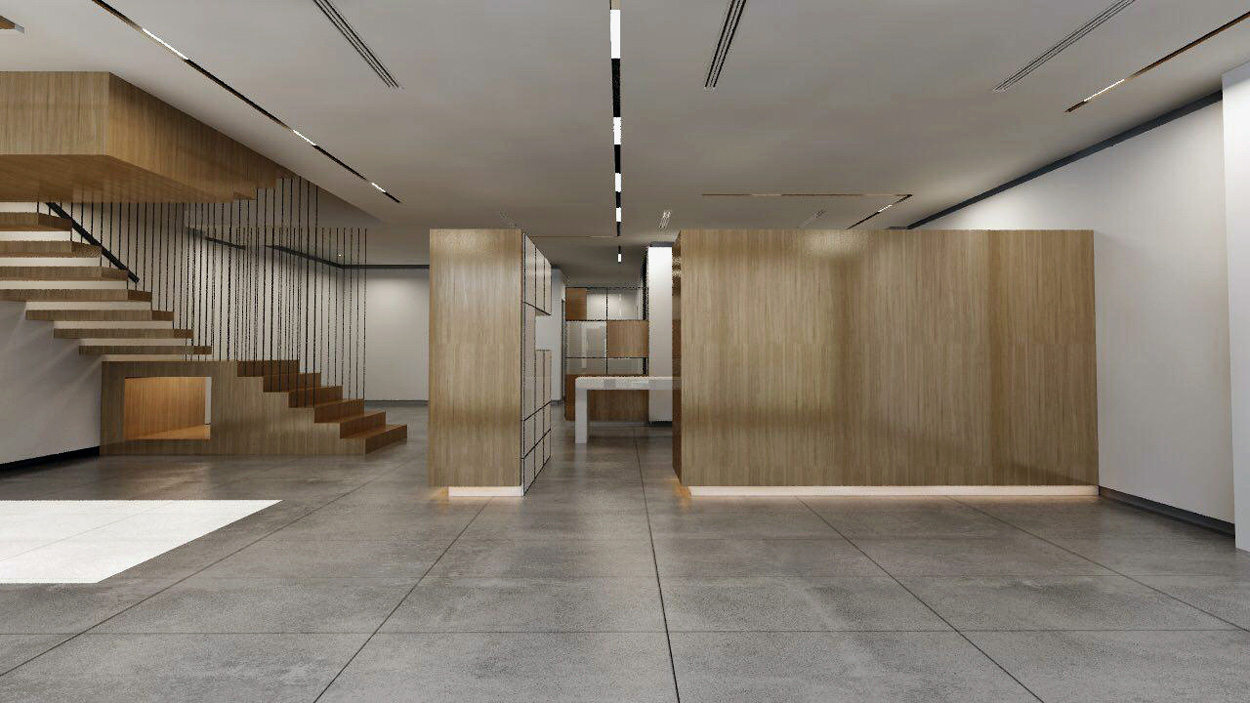
Interior view of the duplex from the double height space
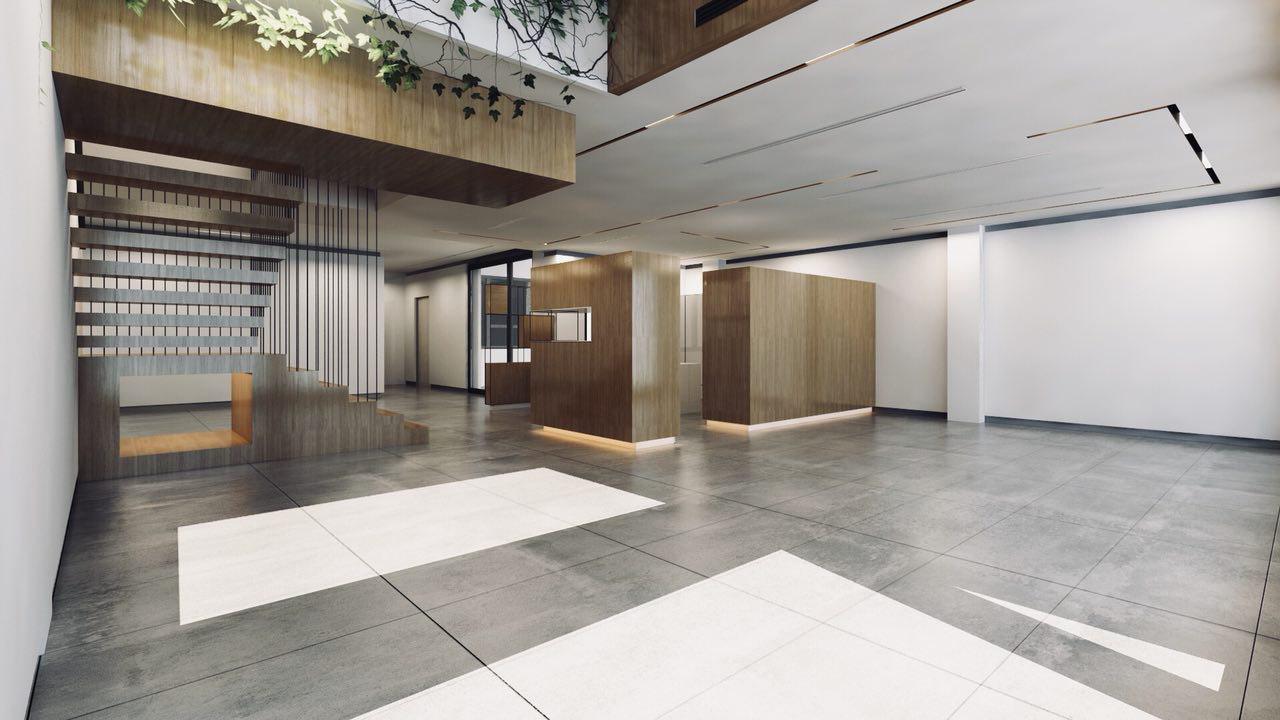
Farmanieh Residential Sections
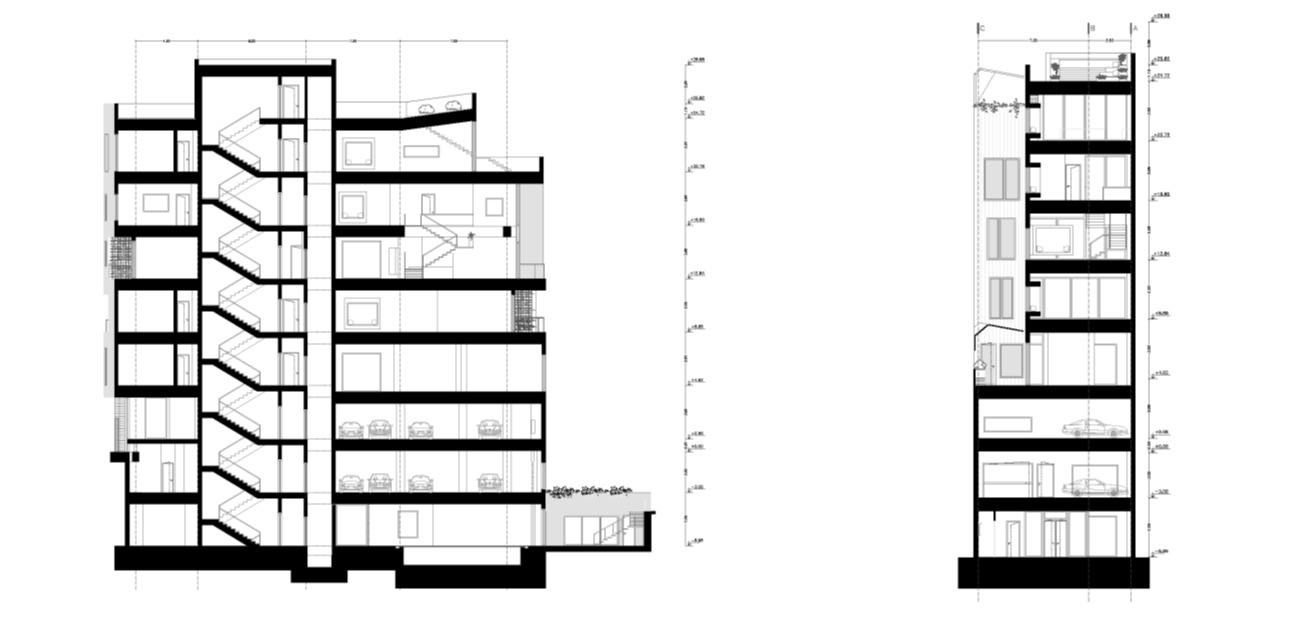
A close up of the southern yard towards the entrances and the sunken courtyard
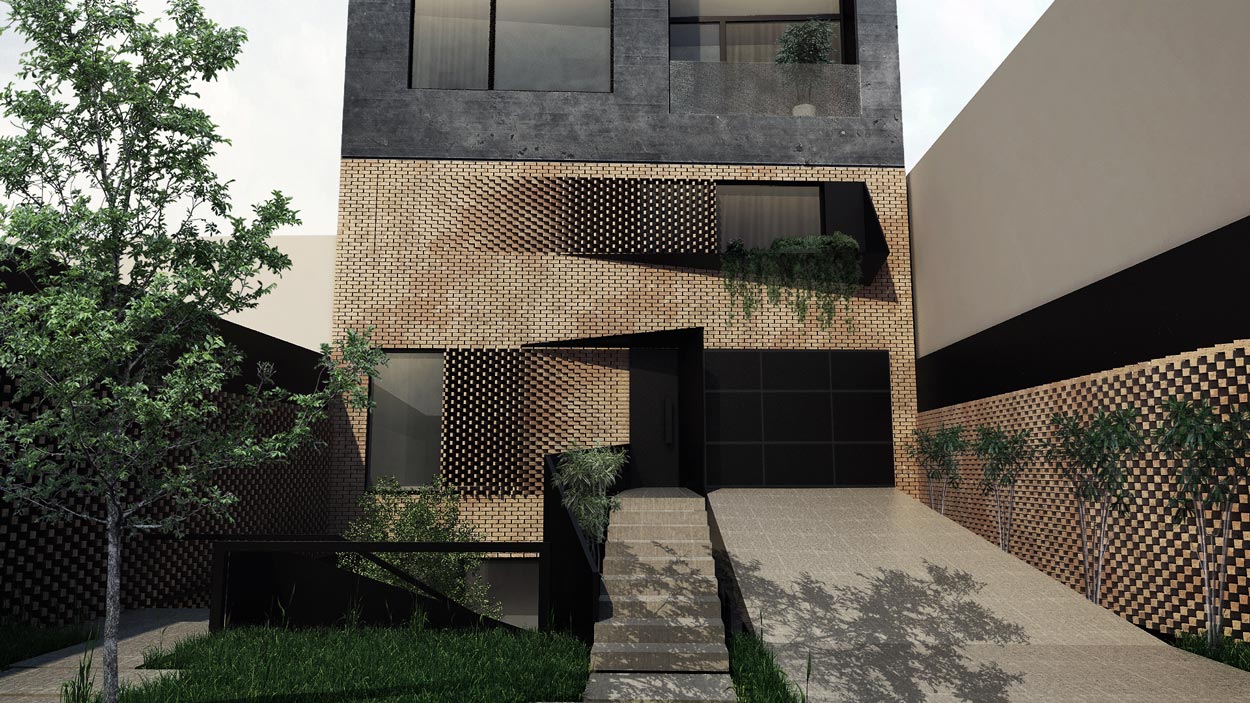
South view from the ramp in the courtyard
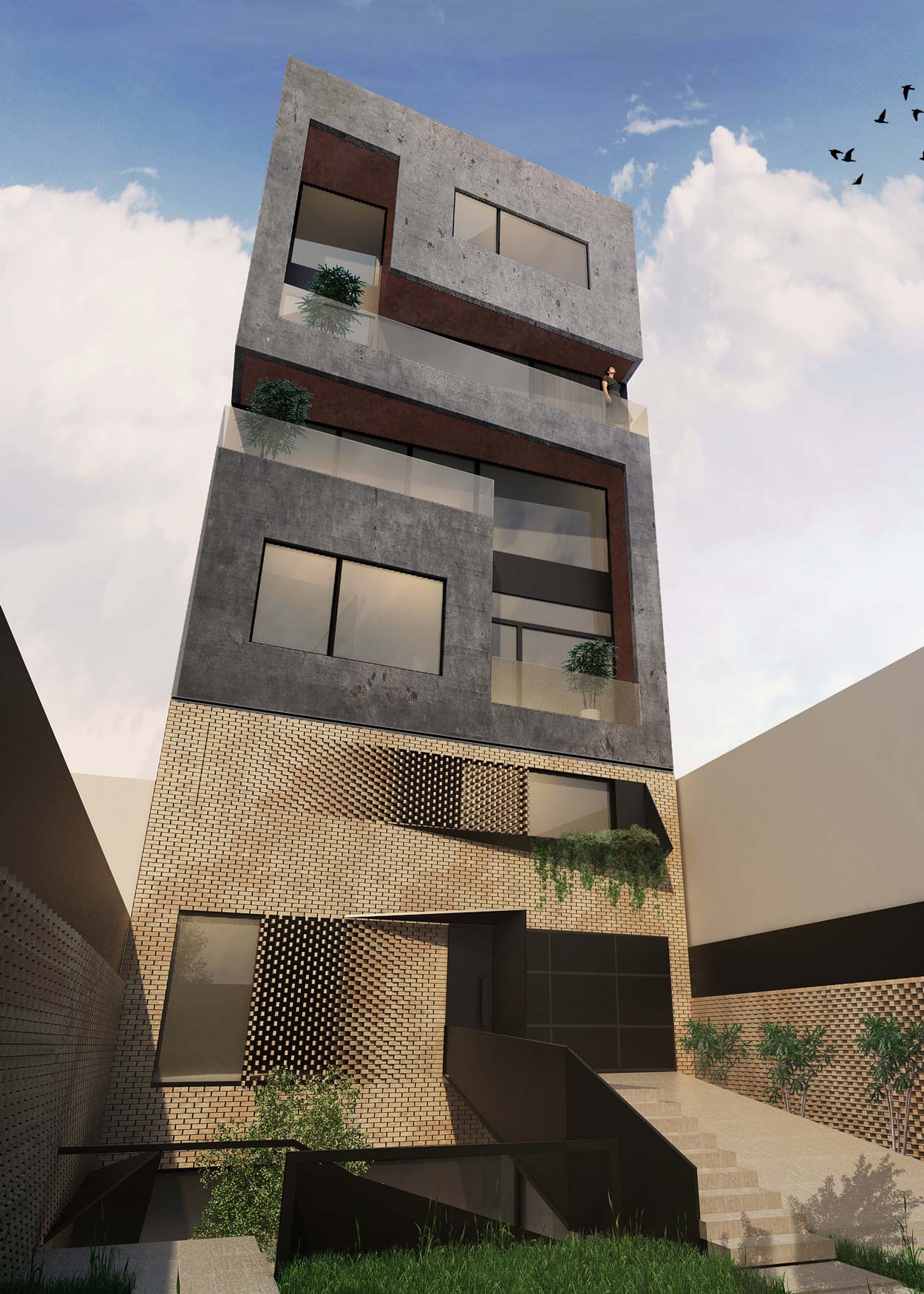
South view from the ramp in the courtyard
