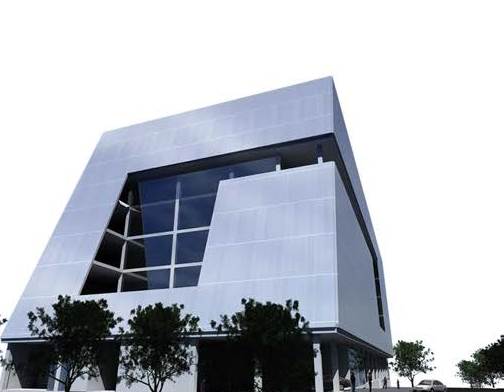Reflective of chalets and rustic style architecture, this unusual home was built in the Timberframe style but with a modern twist. Exquisitely designed, the home features 5,000 sq. ft. of comfortable and contemporary living space. Silo House was inspired by a Scandinavian aesthetic inspired by Swedish minimalism with frameless windows, a soaring gabled roof and energy efficient insulated structural panels. It evokes a barn-style design that reflects the property’s farming roots.
Mixed Use Lavasan
Location: Lavasan
Year: 2008
Type: Commercial, Mixed Use
Area: 20000 sqrm
Status: Commission, Proposal
Architects: Sina Mostafavi with Houshang Manee and Amid Parsi
South west view towards the street junction
